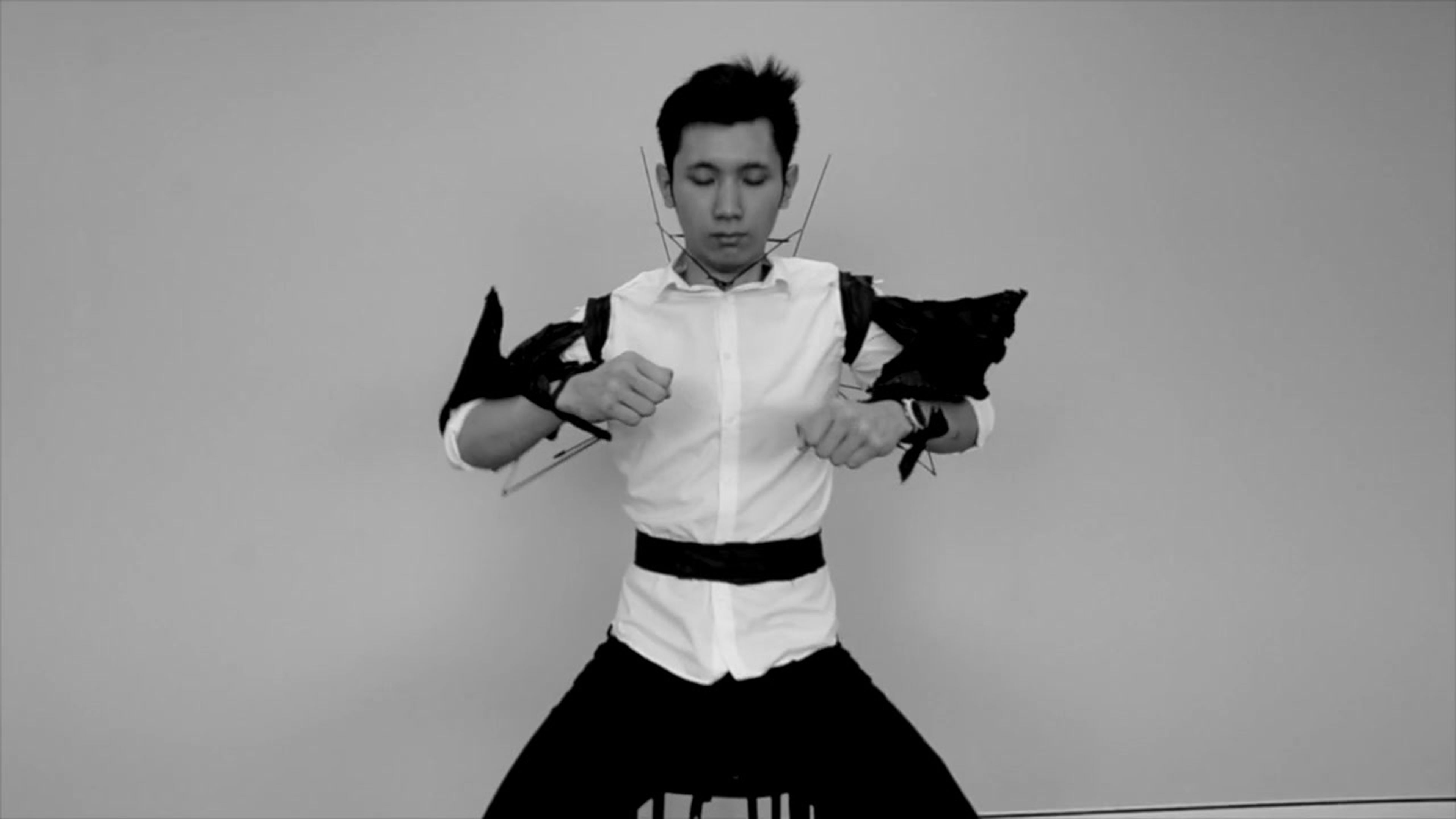Felix juwono



Controlled Torture
The Machine
A design of a 'machine' that functions on human's body, with the approaches from a precedent analysis till the final design. Starting with the analysis of Schroder's House by a Dutch architect. This intention is to understand of how the building has its own spatial relationship towards the inhabitants, leads to an investigation in exploring the division, interaction and some specific aspects of the house. These researches then forwards to a final design namely "The Machine", installed on a human's body with a concept behind based on the investigation of the precedent antithesis explored


LE MODULOR








An attempt to discover mathematical proportions through human body as the function of architecture based on the individuals' measurements. With eight different gestures in the figures shown, they are measured as the main concept of analytical and architectural drawings. Each figure below has different approaches of how they represent as the measurement of space.
In the drawings, we segment the body in outlining the intersection parts that indicate joints. They are curved in drawn which all of them are parallel from one part body to another. On the other hand, we are interested in perpendicular to radius from joint (equidistant) which reveals points of the joint of experiencing most torque from movement. From the joints and points in the drawings below, they are located in the parts of human body; shoulder, elbow, knee, buttock, ankle and waist.








SCHRODER' HOUSE
Rietveld Schroder's House, designed by a Dutch architect Gerrit Rietveld in 1924, with the best known as the De Stjil architecture piece that now opened as a museum for visits. With two-story house located in Utrecht of Netherlands, with the inspiration of Piet Mondrian, it is an icon of Modern Movement architect that is the approach to design during that time.
The interesting part of this building is the transformation to suit the weather, desires or views. It has its own living spaces from its forms system of sliding and revolving materials. The wall panels can be manipulated into opened, semi and closed depending on the individual. When panels are moved, it allows to have more open area or as one big space. But during the entire movable walls are partitioned, the building turns to be separated spaces.





HYBRID - SPATIAL RELATIONSHIP
Understanding the spatial relationship in investigating the dynamic environment of Rietveld Schroder's House, exploring the relationship between the division of the spaces, interaction of interior and exterior via the openings and aspects of the house.
These drawing perform in different categories of opened, semi and closed spaces during the walls are adjusted. Giving a big open space where no walls are pulled out and separating the spaces into individual rooms when all walls are pulled out.


 |  |  |
|---|
CONTROLLED TORTURE
In Rietveld Schroder's house, there is a conventional assumption of command in which the inhabitant in control of the space within the house, specifically the interior walls in which they can be moved to open and close a space. Although, there is a converse reaction where the one who controls is controlled in return.This antithesis is explored in our machine, constructed to exhibit chain reaction influenced by one's action and position. When the user shifts into a different posture, the machine coerces parts of the body to move and shift positions as a reaction to its initial movement, much like how the Schroder's house restricts the inhabitant to a specific space in response of creating the space.
Acting as a representation of spaces, this section of the machine shows the body's partial freedom from this antithesis, where it is unaffected by the body's position, allowing unrestricted movement. We focused on the joints on the body, which experience the most torque during moving. The machine attaches to these joints of the body and joints were created to mimic the body's movements.

Proudly presented with the teams:
Felix Juwono
Bea Therese Esteban
Zoey Caiqiu Yang